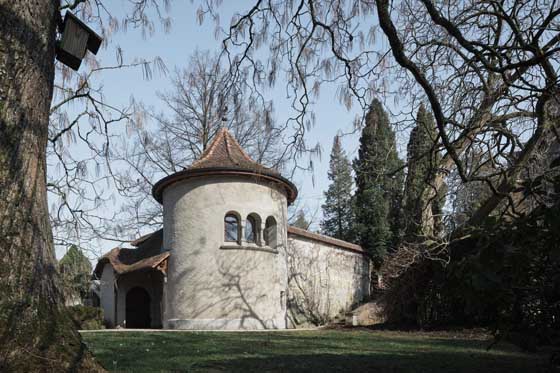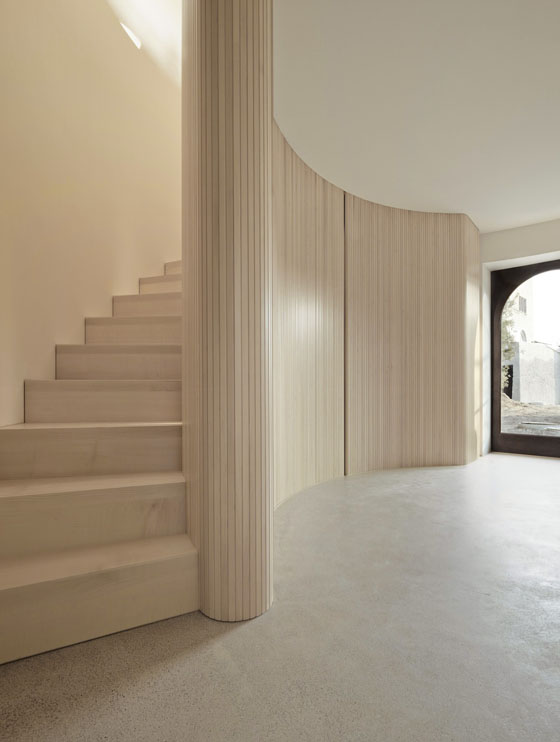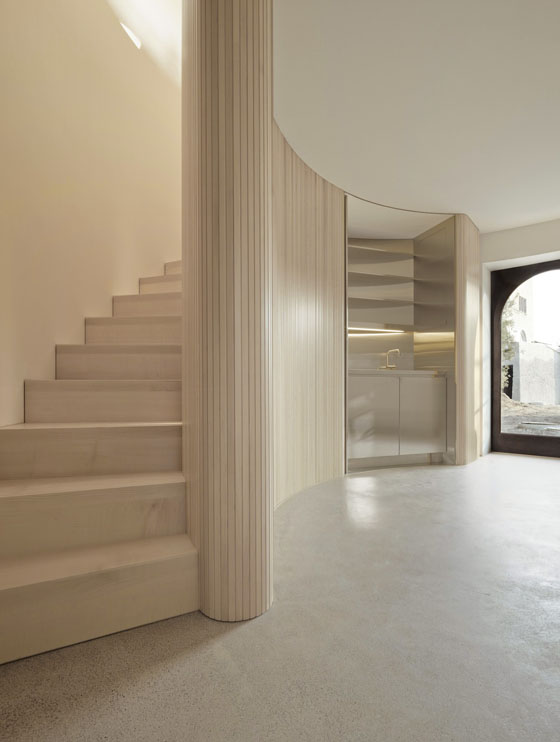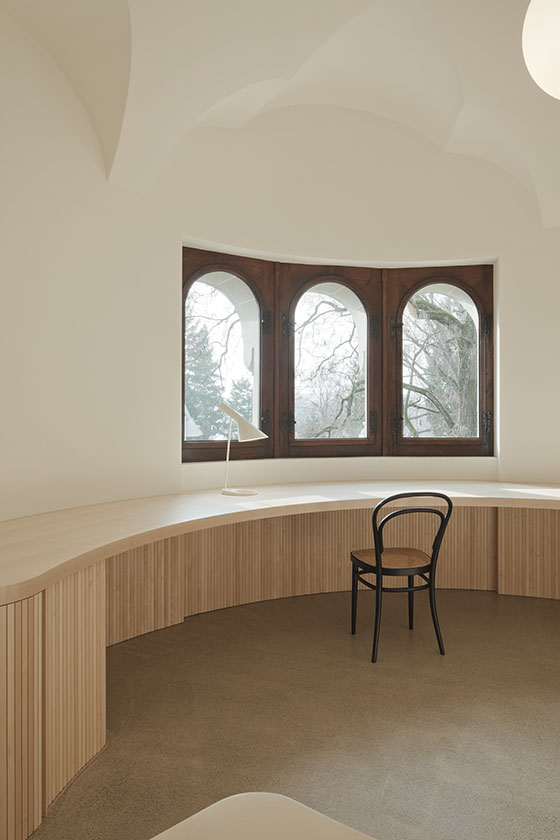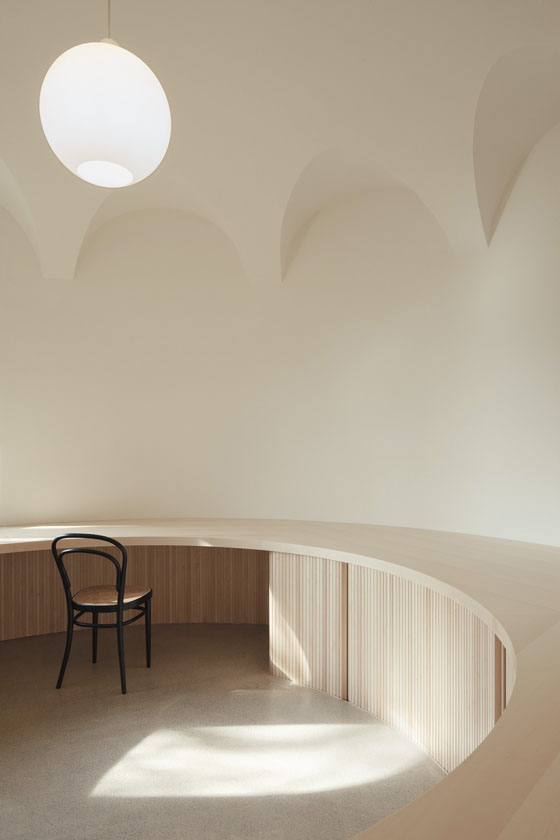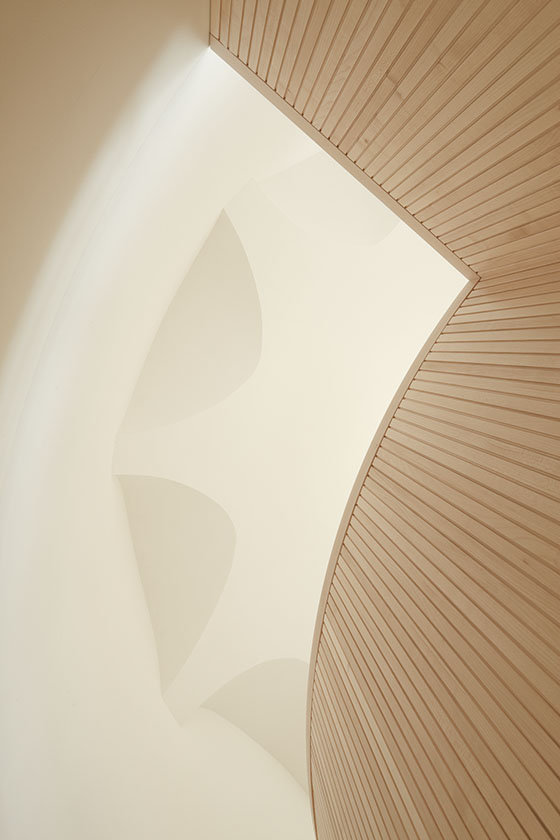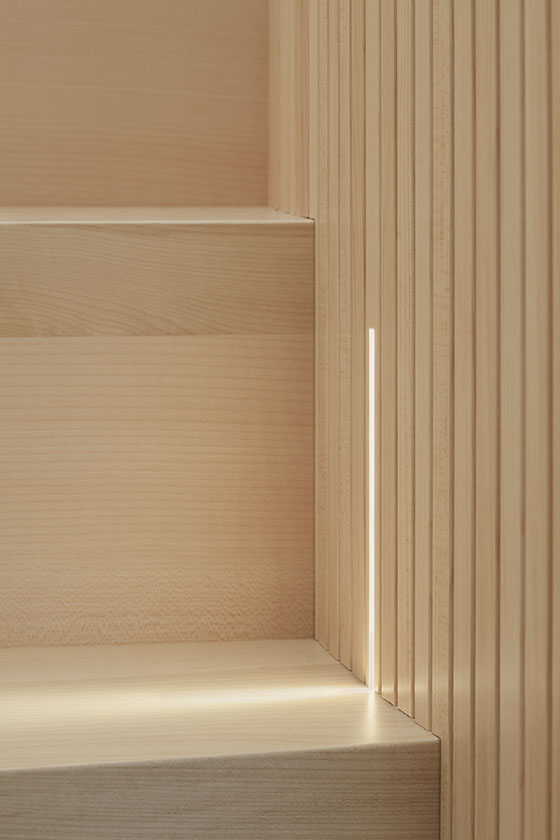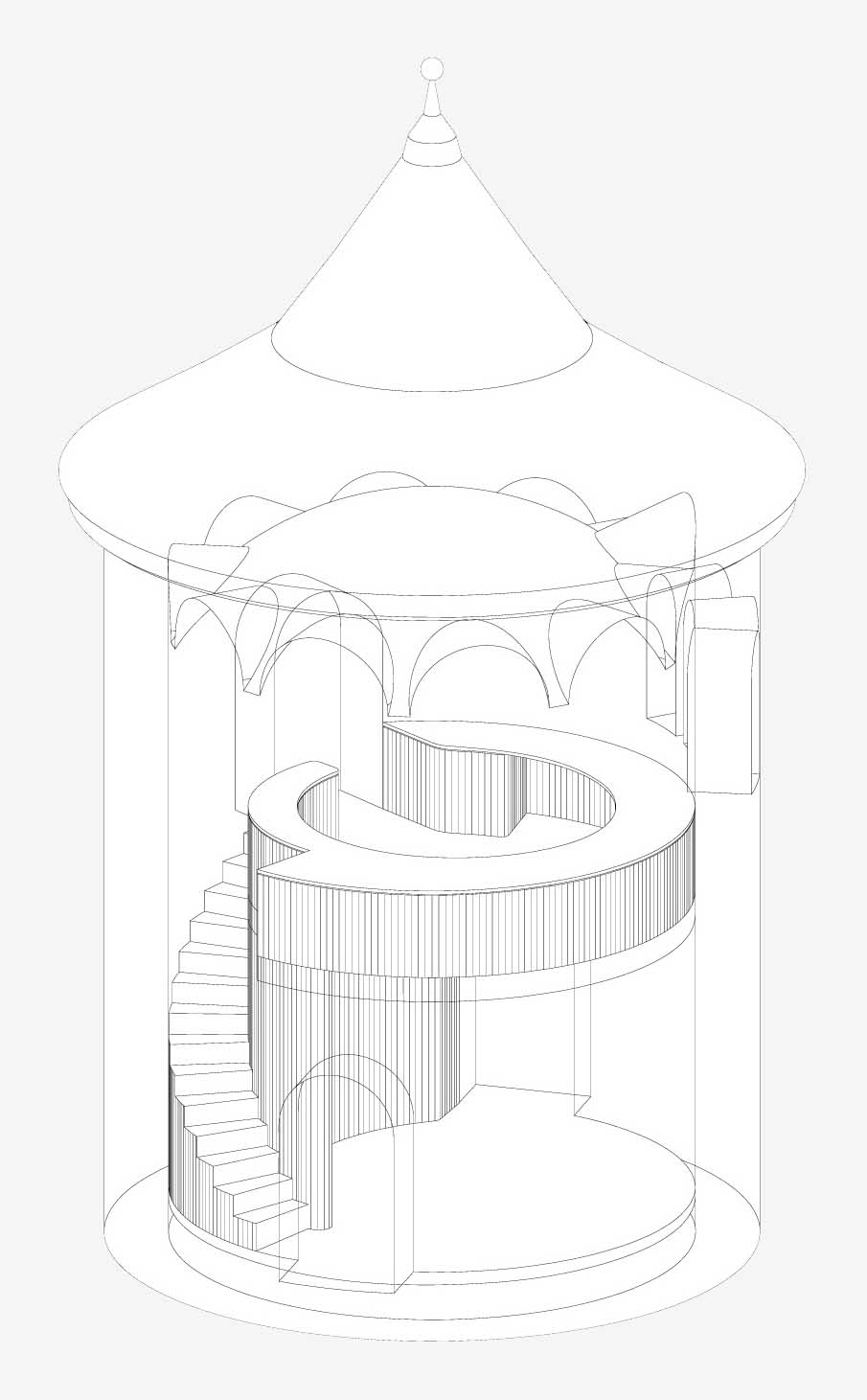Central Switzerland, 2012
The corner tower of the castle square was built in 1903. On two floors, the listed former washhouse was converted into an office space and a meeting-room. To make the previously uninsulated and damp interiors available for their new use, the tower was cored to its dome. The existing slab was replaced and the exterior walls were waterproofed and minimally insulated inside.
A new, wooden piece of furniture ranging over both storeys was fitted into the tower. Made of light maple, this timber structure contrasts with the existing, dark, wooden window frames. All uses – such as shelves, a kitchenette, staircase, and work table – are integral parts of this fitted furniture. A helical table completes the built-in wooden furniture at the top, whose level worktop creates a spatial counterpoint to the existing dome-shaped roof.
The traditional roll-fronted cabinet is re-interpreted as a type of furniture and specifically used for this project. The roll-fronted cabinet, which opens vertically, is transformed into a piece of space-defining furniture with both horizontal sliding and fixed roller shutters. The continuous sequence of roller fronts links the furniture over both floors. Its appearance changes depending on its use, based on the extent the fronts are opened.
