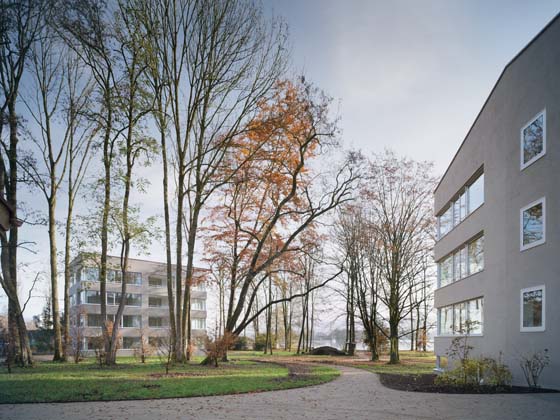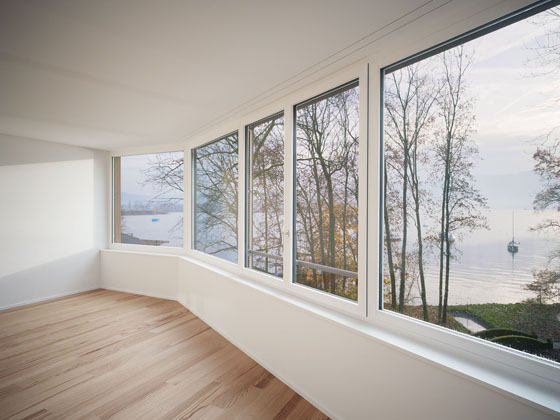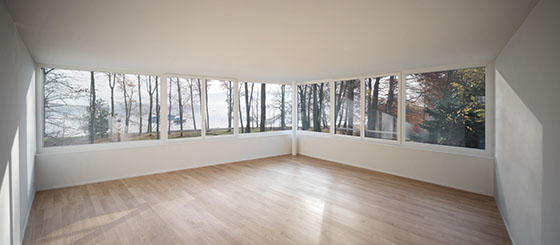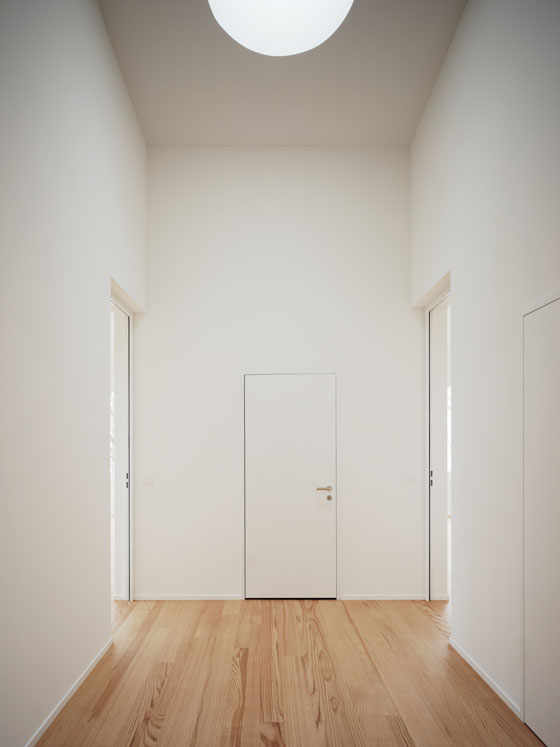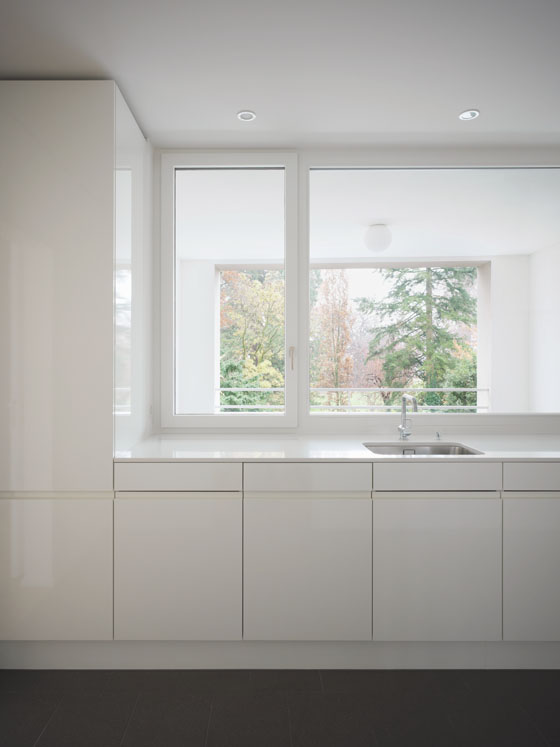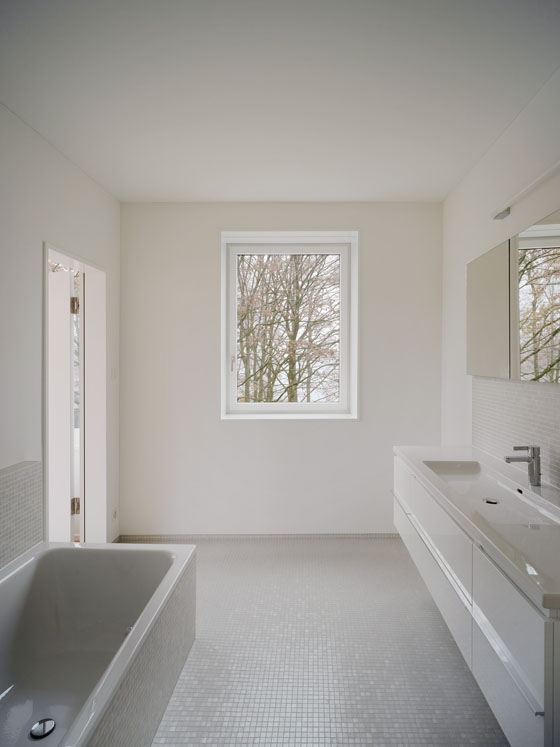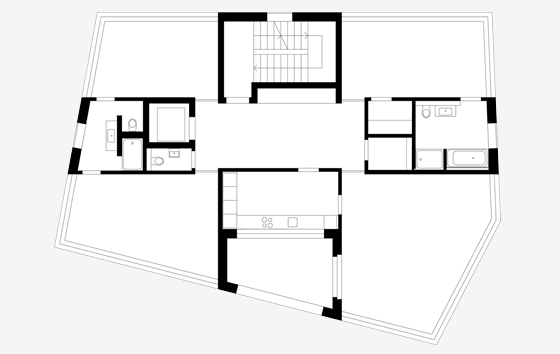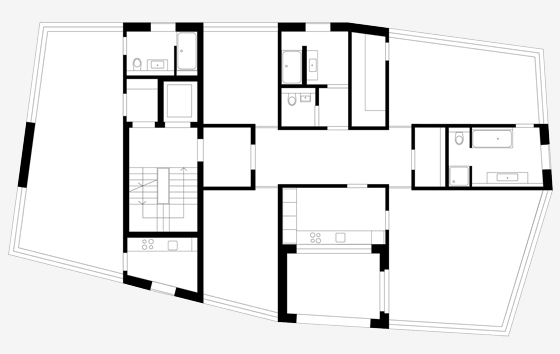Central Switzerland, 2014
Two new residential buildings are embedded into the north-eastern part of the castle park. The cubature was adopted from an existing, already approved construction project and had to be complied with.
A new, orthogonal spatial pattern has been fitted into the polygonal volumes. Similar to the flats in the mid-19th century, a large central space provides access to the individual rooms. In-between the rooms, there are cores housing the secondary rooms and vertical circulation. The living-rooms and bedrooms are mainly located in the glazed corners of the building. This provides the residents on two sides with a panorama-type view of the unique parkland on the shores of Lake Zug.
The internal structure of the flats is mirrored on the façades: all living-rooms and bedrooms are illuminated by ribbon windows, reaching from core to core. All secondary rooms are illuminated by punch windows placed in the centre of the room.
